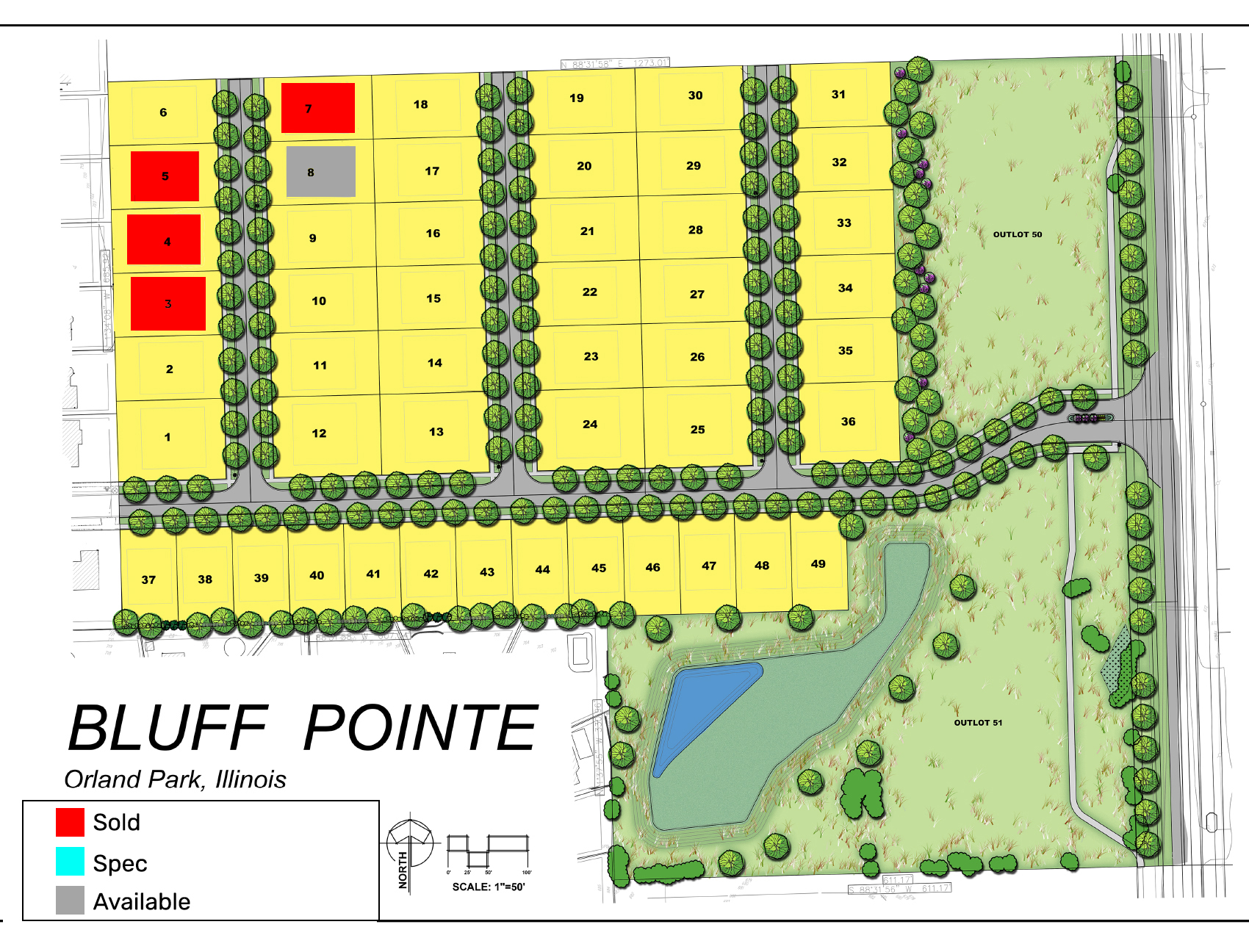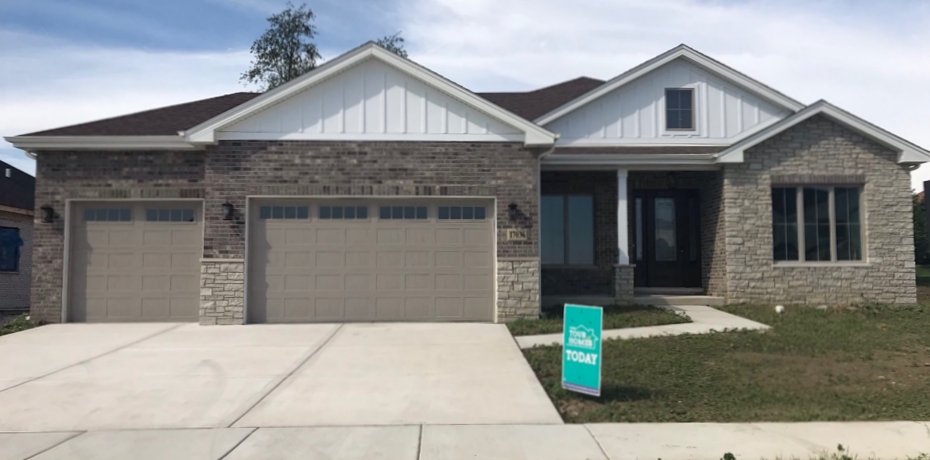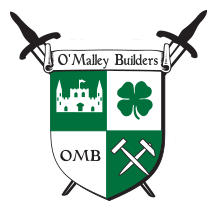

| Lot No. | Sq. Ft. | Description | Availability |
|---|---|---|---|
| 3 | 10,831 | 17052 Monarch Dr. – Flat Lot | Sold |
| 4 | 10,843 | 17044 Monarch Dr. – Flat Lot | Sold |
| 5 | 10,854 | 17036 Monarch Dr. – Flat Lot with Emerson Ranch Spec For Sale | Sold |
| 7 | 10,800 | 17029 Monarch Dr. – Flat Lot with Emerson Ranch Spec For Sale | Sold |
| 8 | 10,800 | 17037 Monarch Dr. – Walkout Lot | Available |
DISTINCTIVE EXTERIOR DESIGNS
- Brick Per Elevation. Entire lower level brick.
- Concrete Driveway, Concrete Walkway and Public Walk
- Copper bay roof roof (per model)
- Ice & Weather shield on all eaves
- Typar House Wrap
- Hardi-plank cement board exterior 2nd floor
- 30 Year Owens Corning Architectural Shingles
- Maintenance free aluminum soffit, facia, gutters and downspouts
- Pella or Andersan aluminum clad windows w/ screens and window grills (Front only)
- Designer entry door
- Two frost-proof sill cocks (Front/Back)
- Two exterior GFI electrical outlets
- All underground utilities
- Sill sealer and foundation plates
- Weather stripped exterior doors
- Raised panel insulated garage doors
ELEGANT INTERIOR TREATMENTS
- 9′ ceiling 1st floor
- White trim package (3″ casing & 4 1/4″ base) with 2 panel with Roman Arch top doors or custom stain (2 1/4″ casing & 2 1/4″ base) with oak doors. (custom stained standard)
- 3 piece crown molding & wainscoting in dining room
- Custom wood columns between dinette & kitchen with 3 piece crown molding
- Oversized oak railings, doors, spindles with oak stringers (custom stained standard)
- Hardwood floors in the foyer, kitchen, dinette, and dining room (custom stained standard)
- Tile flooring in laundry with cabinetry
- Generous lighting allowance
- Brushed nickel hardware and door knobs
- Trey ceiling in master bedroom
- Carpet on entire second floor
- Wire shelving in all closets, pantry and linen
- Smoke detectors
- Drywall glued and screwed
- Cat 5 and RG-6 cable in bedrooms, kitchen and family room
- Masonry fireplace with brick face, wood mantle, limestone hearth, gas line and two eyeball lights
INSULATION
- R13 Batts wall insulation
- R40 Attic insulation
GOURMET KITCHEN FEATURES
- Custom quality maple cabinets with crown molding & staggered heights
- Double bowl stainless steel sink with undermount and pullout sprayer
- Moen faucets
- Frigidaire stainless steel appliance package (Range, Refrigerator, Dishwasher and Microwave)
- Granite countertops throughout entire kitchen including island
- Hardwood floors
- Recessed can; 2 pendent over island, 1 over sink
LUXURY BATHROOM
- Tile floors in all bathrooms
- One piece bath and shower surrounds in kids baths
- Master shower base with tile surround
- 90 gallon Whirlpool tub in master bath with tile deck and 2 eyeball lights
- Cultured marble vanity tops in all baths
- Bathroom mirrors
- Exhaust fan in all bathrooms
- Shut offs
- Custom quality maple cabinets
- Moen faucets
- Kohler toilets
UTILITIES/MECHANICALS
- 200 Amp electrical service
- Energy efficient gas fired 50 gallon water heater
- Two furnaces with 90% efficiency on 1st floor and 80% efficiency on 2nd floor
- Two high efficiency A/C units
- Vent for dryer
- Laundry station hook ups
- Copper electrical wiring in steel conduit
- Sump pumps
- Lake Michigan water
Please visit the Sales Office in our Bluff Pointe, Orland Park model. You’ll be able to learn more about our Custom Ranches and Two-Story Homes.
Directions to Sales Office in Bluff Pointe
Our Sales Office is located at the corner of 171st and Wolf Road
Sales Office Hours
Monday-Friday: 9am to 5:00pm
Saturday: 12pm to 5:00pm
Sunday: 12pm to 5:00pm
Contact Information
Phone: 815-953-9100

