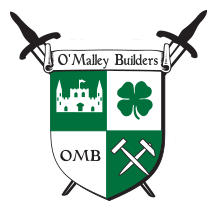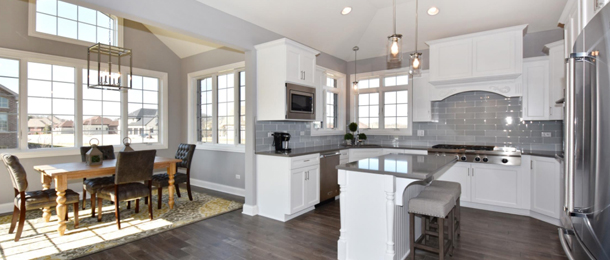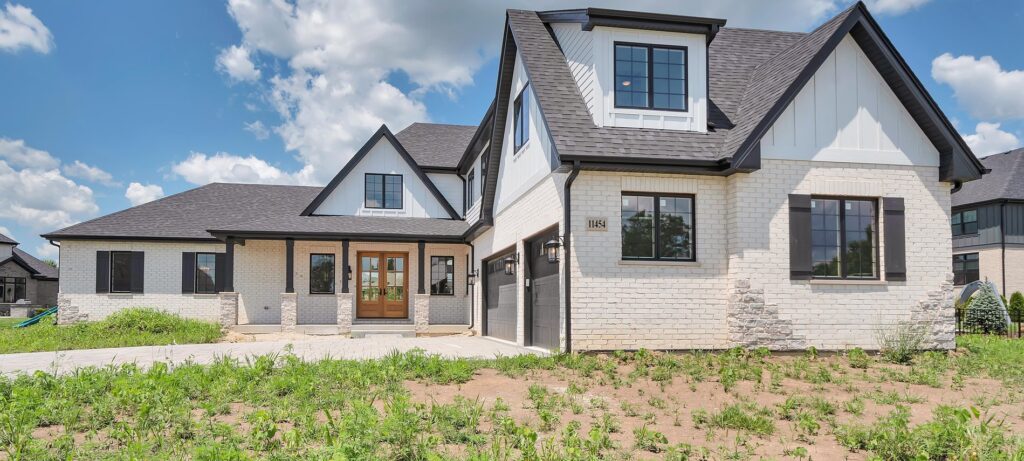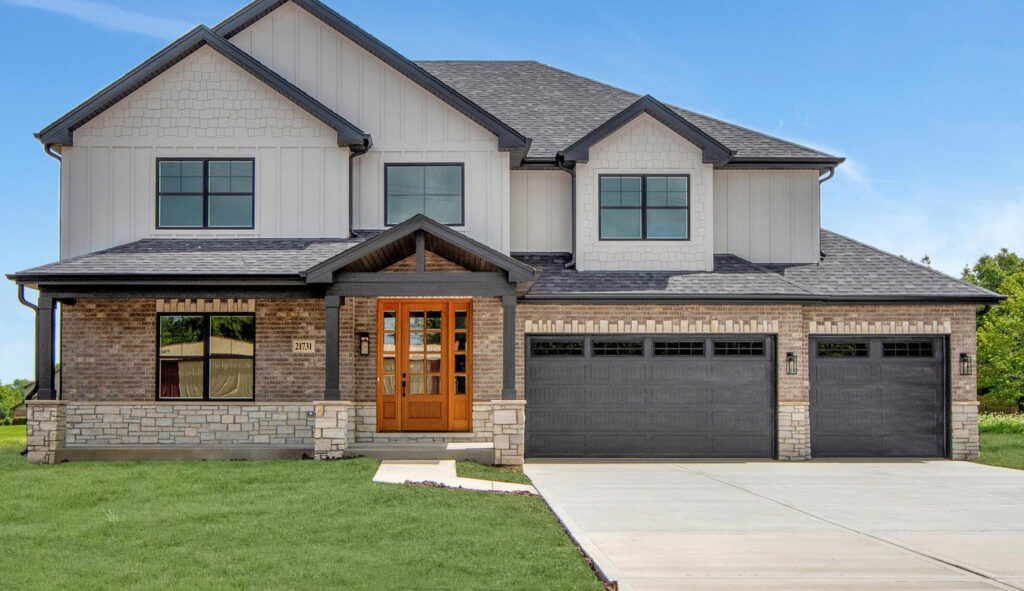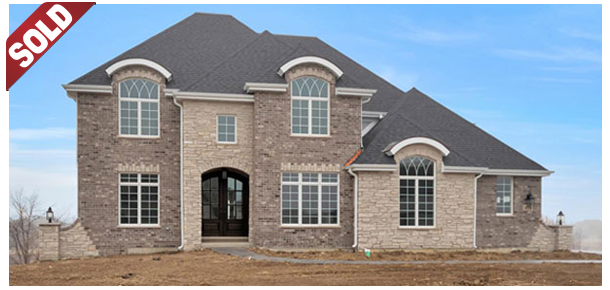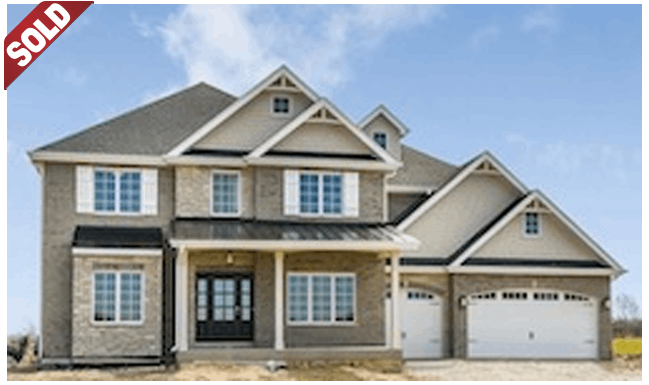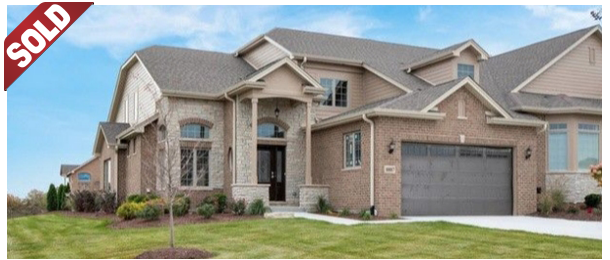Lighthouse Pointe Phase 3 Ranch Duplexes – Model Homes
Phase 3 Coming Soon!
Come see our beautiful duplex model homes. This is not for sale but a model four our new upcoming project! Enjoy lavish ranch-style living in a luxurious duplex home in Lighthouse Pointe community. These gorgeous duplexes include a gourmet kitchen with custom cabinetry, a distinctive fireplace, wainscoting, crown molding, and column throughout the home. The mast suite features both a walk-in closet and wall closet and a luxurious master bath with separate walk-in shower with seat and body sprays. The ranches feature granite or quartz countertops, generous closet space, abundant natural and indoor lighting, and hardwood floors throughout the foyer, great room, study, kitchen, and hallways. Available upgrade options can be added to the ranch floor plans including a sunroom, additional bedrooms, loft, small garage extension, and a side load garage. Buyers have the opportunity to purchase look-out, pond views and open space sites. This is a model only, not available for purchase.
For more information about this home and pricing please
call 815.953.9100 or send us an e-mail
11454 Zermatt (Lot 105 Olde Stone)
Estimate Delivery Date: to be announced
Community: Olde Stone Village
Stunning custom built spec home ready for immediate delivery! This home has all the bells and whistles! The custom kitchen features high end appliances, a walk-in butlers pantry with a coffee bar and a huge custom designed wood island. This kitchen is a chef’s dream! The open concept floor plan boasts a shiplap, cathedral ceiling with beautiful wood beams and gorgeous lighting. The built-in shelving in the family room frames a beautiful fireplace and adds to the dramatic feel of the room. This custom floor plan features high end finishes and a wonderful open concept, perfect for hosting amazing parties. This home features 4 bedroom, 3.5 bath and has a gorgeous 1st floor master suite. The 1st floor also has an office for a great work at home setting and the most beautiful covered back porch you have ever seen! The step down den/hearth room features a beautiful masonry, floor to ceiling fireplace, loads of windows and gorgeous tile flooring. The Second floor has three bedrooms, two full baths and a loft area which makes a great TV or relaxing area. This home is light and bright and has the latest and greatest high end finishes. It is a must see and one of O’Malley Builder’s finest spec homes yet!! Landscaping and sprinkler system will be included on this home!
For more information about this home and pricing please
call 815.953.9100 or send us an e-mail
21731 Owens Rd (Lot 24 Marilyn Estates)
This beautiful two-story custom built model home has 4 bedrooms, 2.5 baths, a gorgeous sunroom, covered patio (16×20) and a huge bonus room! This home is 3,342 sq. ft. and has all the bells and whistles including a family room wall of sliding glass doors out to the covered back porch! Features include Andersen 400 Series windows, 2 X 6 wall construction, custom carpentry (columns, wainscoting, crown molding), custom white cabinetry and trim, shiplap in sunroom, tiled walk-in shower with bench and body sprays in master bath, fireplace with custom wood surround, and more. Pictures are of a previous built model, new pictures coming soon! Home is complete and ready for move in!
For more information about this home and pricing please
call 815.953.9100 or send us an e-mail
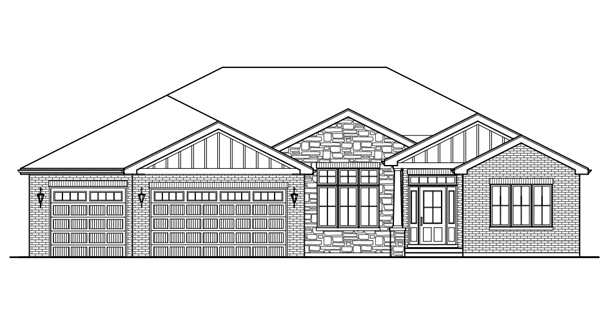
*The Virtual Tour below is a representation of this model built in a different community. It is not the actual home.
The Kelsey in Bluff Pointe – Lot 3
Estimate Delivery Date: to be announced
Community: Bluff Pointe
For more information about this home and pricing please
call 815.953.9100 or send us an e-mail
The Kelsey in Crystal Creek - Lot 2 – SOLD
Estimated Delivery Date: July 1, 2021
2,760 Square Feet
Community: Crystal Creek Subdivision
Address: 15936 Crystal Creek Drive Homer Glen
One of our most popular Ranch designs featuring an open floor plan with 3 bedrooms & 2.5 baths, soaring great room, and wrap around kitchen island. This ranch features a study, master suite with walk-in closet and master bath with walk-in shower with body sprays and separate bathtub. Separate formal dining room with wainscoting and crown molding. Custom kitchen with high-end appliances and dinette. Family room with fireplace. Full basement with 1 furnace and 1 high efficiency A/C. 3-car garage.
For more information about this home and pricing please
call 815.953.9100 or send us an e-mail
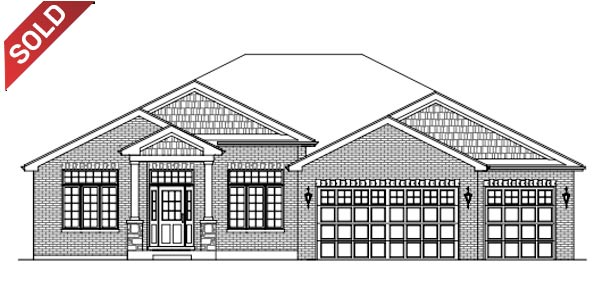
*The Virtual Tour below is a representation of this model built in a different community. It is not the actual home.
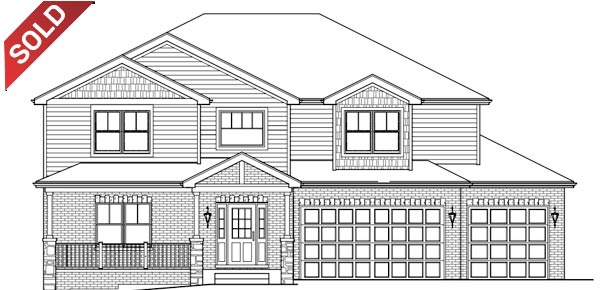
*The Virtual Tour below is a representation of this model built in a different community. It is not the actual home.
The Jennifer II in Rodao Point – Lot 3 – SOLD
Estimated Delivery Date: June 1, 2021
3,186 Square Feet
Community: Rodao Point
Address: 15175 Rodoa Lane, Orland Park
This beautiful two-story Jennifer II model home has 4 bedrooms, 2.5 baths and spacious bonus room. This 3,186 sq. ft. home is a must see! Features include Andersen 400 Series windows, 2 X 6 wall construction, custom carpentry (columns, wainscoting, crown molding), custom white cabinetry and trim, tiled walk-in shower with bench and body sprays in master bath, fireplace with custom wood face, and more. Basement has 9 foot ceilings and roughed-in plumbing. The home is in the Rodao Point Subdivision conveniently located in Orland Park.
For more information about this home and pricing please
call 815.953.9100 or send us an e-mail
The Jennifer II in Bluff Pointe – SOLD
3,326 Square Feet
Community: Bluff Pointe
Address: 17029 Monarch Drive, Orland Park
The Jennifer II is one of O’Malley Builder’s most popular two-story designs featuring 4 bedrooms & 2.5 baths, a gorgeous sunroom and spacious bonus room in 3,326 sq. ft.
For more information about this home and pricing please
call 815.953.9100 or send us an e-mail
The Kelsey Ranch in Bluff Pointe – SOLD
2,850 Square Feet
Community: Bluff Pointe
Address: 17044 Monarch Drive, Orland Park
The Kelsey is O’Malley Builder’s most popular Ranch design featuring an open floor plan with 3 bedrooms & 2.5 baths, soaring great room, and wrap around kitchen island. This ranch features a study, master suite with walk-in closet and master bath with walk-in shower with body sprays and separate bathtub. Separate formal dining room with wainscoting and crown molding. Custom kitchen with high-end appliances and dinette. Family room with fireplace. Full basement with 1 furnace and 1 high efficiency A/C. 3-car garage.
For more information about this home and pricing please
call 815.953.9100 or send us an e-mail
Emerson Ranch in Bluff Pointe – SOLD
2,850 Square Feet
Community: Bluff Pointe
Address: 17036 Monarch Drive, Orland Park
The Emerson is a unique and brand new O’Malley Ranch design featuring an open floor plan and 10’ ceilings throughout the home. This beautiful home has 2 bedrooms, 2 bathrooms, a study and a covered porch out back. Master suite with walk-in closet and master bath with walk-in shower with body sprays. Separate formal dining room with wainscoting and crown molding. Custom kitchen with high-end appliances and dinette. Family room with fireplace. Full basement with 1 furnace and 1 high efficiency A/C. 3-car garage.
For more information about this home and pricing please
call 815.953.9100 or send us an e-mail
The Patricia in Olde Stone Village – SOLD
4,900 Square Feet
Community: Olde Stone Village
Address: 11538 Torino Way, Frankfort
This is an elegant version of our popular Patricia floorplan, perfect for Olde Stone Village, which is the home to architecturally unique homes. This two-story home is 4,382 square feet with 4 bedrooms and 2.5 baths and a steeper 12-12 roof pitch which makes for more dramatic ceilings inside. It features a super-sized two-story great room, a study, formal living and dining rooms with custom columns and wainscoting, gourmet kitchen, and dinette. Upstairs, the
luxurious master bath features a large bath and separate walk-in shower with seat and body sprays. Plenty of extra room awaits in the 400 square foot bonus room and also the covered deck out back. The home has a full basement and 3-car side-load garage.
For more information about this home and pricing please
call 815.953.9100 or send us an e-mail
The Patricia in Glenview Walk Estates – SOLD
4,349 Square Feet
Community: Glenview Walk Estates
Address: 15635 S. James Lane, Homer Glen
The Patricia is one of our most popular models. This is a grand two-story of 4,300+ square feet, 4 bedrooms and 2.5 baths. The
Patricia features a super-sized two-story great room – definitely one of the Wow! Factors. The 1st floor is home to a study, formal living and dining rooms with custom columns and wainscoting, gourmet kitchen, and dinette. Upstairs, the master suite has one of the largest walk-in closets of all our models. The luxurious master bath features a large bath and separate walk-in shower with seat and body sprays. Plenty of extra room awaits in the 400 square foot bonus room. The home has a full basement and 3-car garage. Ready for move-in this Fall.
For more information about this home and pricing please
call 815.953.9100 or send us an e-mail
Lighthouse Pointe Ranch Duplexes – The C Floor Plan – SOLD
2,597 Square Feet
Community: Lighthouse Pointe Estates, Frankfort
Address: 8887 Holland Harbor Circle, Frankfort
This gorgeous 2-story duplex has a master bedroom suite on the first floor featuring both a walk-in closet and wall closet. A luxurious master bath with separate walk-in shower with seat and body sprays. This home features a gourmet kitchen with custom cabinetry, a sunroom, quartz countertops, generous closet space, wainscoting, crown molding, columns and hardwood floors throughout the foyer, great room, dining room, kitchen, sunroom, and hallways. Last, fully competed wo-story duplex model in the subdivision!
For more information about this home and pricing please
call 815.953.9100 or send us an e-mail
