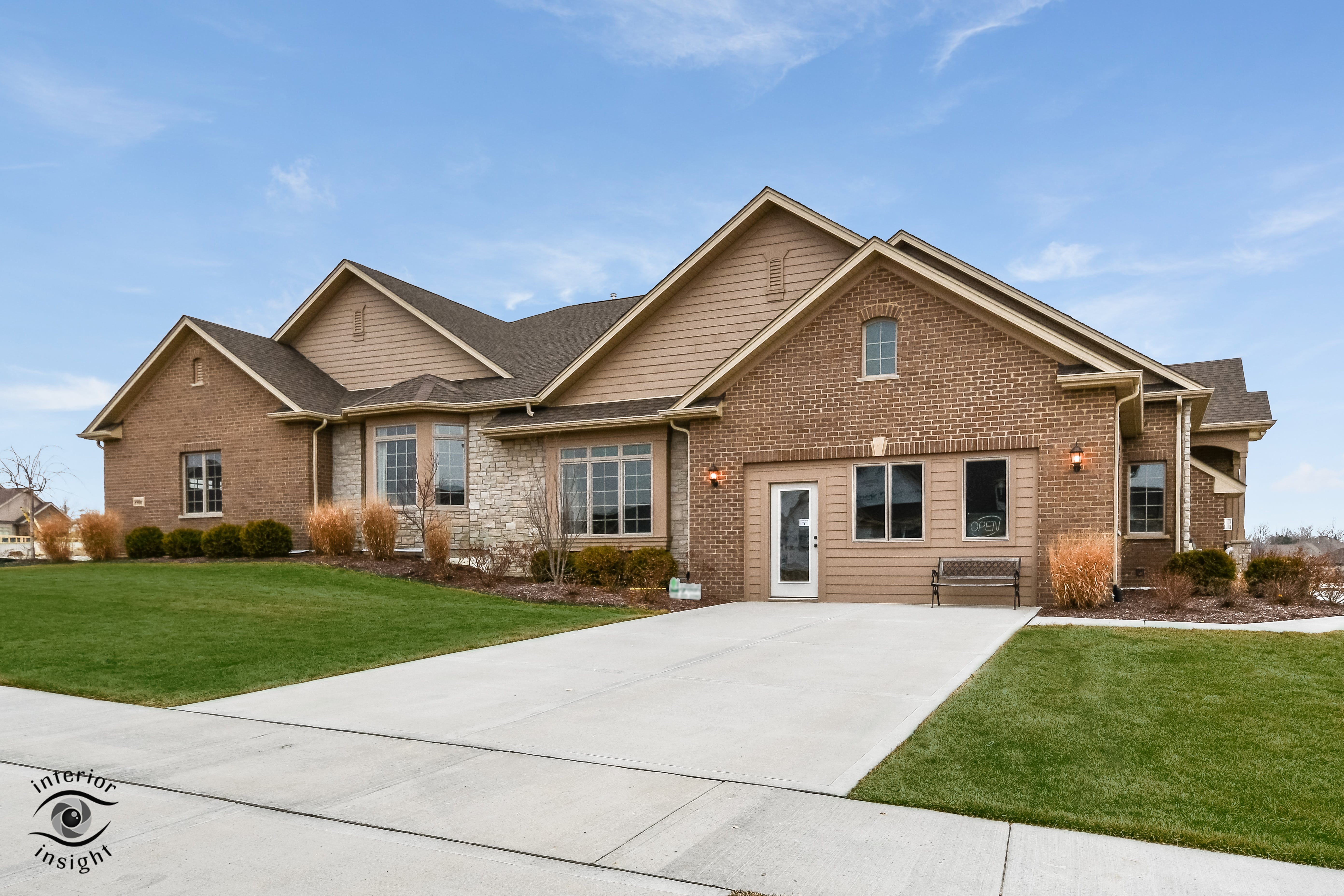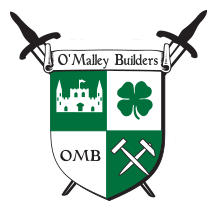

| Lot No. | Sq. Ft. | Description | Availability |
|---|---|---|---|
| 62 | 15,626 | 12421 Hillcrest Dr., Mokena – Walkout lot | Available |
DISTINCTIVE EXTERIOR DESIGNS
- Brick Per Elevation. Entire lower level brick.
- Concrete Driveway, Concrete Walkway and Public Walk
- Copper bay roof roof (per model)
- Ice & Weather shield on all eaves
- Typar House Wrap
- Hardi-plank cement board exterior 2nd floor
- 30 Year Owens Corning Architectural Shingles
- Maintenance free aluminum soffit, facia, gutters and downspouts
- Pella or Andersan aluminum clad windows w/ screens and window grills (Front only)
- Designer entry door
- Two frost-proof sill cocks (Front/Back)
- Two exterior GFI electrical outlets
- All underground utilities
- Sill sealer and foundation plates
- Weather stripped exterior doors
- Raised panel insulated garage doors
ELEGANT INTERIOR TREATMENTS
- 9′ ceiling 1st floor
- White trim package (3″ casing & 4 1/4″ base) with 2 panel with Roman Arch top doors or custom stain (2 1/4″ casing & 2 1/4″ base) with oak doors. (custom stained standard)
- 3 piece crown molding & wainscoting in dining room
- Custom wood columns between dinette & kitchen with 3 piece crown molding
- Oversized oak railings, doors, spindles with oak stringers (custom stained standard)
- Hardwood floors in the foyer, kitchen, dinette, and dining room (custom stained standard)
- Tile flooring in laundry with cabinetry
- Generous lighting allowance
- Brushed nickel hardware and door knobs
- Trey ceiling in master bedroom
- Carpet on entire second floor
- Wire shelving in all closets, pantry and linen
- Smoke detectors
- Drywall glued and screwed
- Cat 5 and RG-6 cable in bedrooms, kitchen and family room
- Masonry fireplace with brick face, wood mantle, limestone hearth, gas line and two eyeball lights
INSULATION
- R13 Batts wall insulation
- R40 Attic insulation
GOURMET KITCHEN FEATURES
- Custom quality maple cabinets with crown molding & staggered heights
- Double bowl stainless steel sink with undermount and pullout sprayer
- Moen faucets
- Frigidaire stainless steel appliance package (Range, Refrigerator, Dishwasher and Microwave)
- Granite countertops throughout entire kitchen including island
- Hardwood floors
- Recessed can; 2 pendent over island, 1 over sink
LUXURY BATHROOM
- Tile floors in all bathrooms
- One piece bath and shower surrounds in kids baths
- Master shower base with tile surround
- 90 gallon Whirlpool tub in master bath with tile deck and 2 eyeball lights
- Cultured marble vanity tops in all baths
- Bathroom mirrors
- Exhaust fan in all bathrooms
- Shut offs
- Custom quality maple cabinets
- Moen faucets
- Kohler toilets
UTILITIES/MECHANICALS
- 200 Amp electrical service
- Energy efficient gas fired 50 gallon water heater
- Two furnaces with 90% efficiency on 1st floor and 80% efficiency on 2nd floor
- Two high efficiency A/C units
- Vent for dryer
- Laundry station hook ups
- Copper electrical wiring in steel conduit
- Sump pumps
- Lake Michigan water
Please visit the Sales Office in our Lighthouse Pointe Duplex Development in Frankfort for information about our ranch duplexes.
Directions to Sales Office in Lighthouse Pointe Estates
Our Sales Office is located on Colorado Ave., 1/2-mile east of Route 45/LaGrange Road (1 mile east of Lincoln-Way East High School).8890 Holland Harbor Circle, Frankfort
Sales Office Hours
Monday-Friday: 9am to 5:00pm
Saturday: 10am to 5:00pm
Sunday: 12pm to 5:00pm
Contact Information
Phone: 815-953-9100
E-mail: sales@omalleybuilders.com

