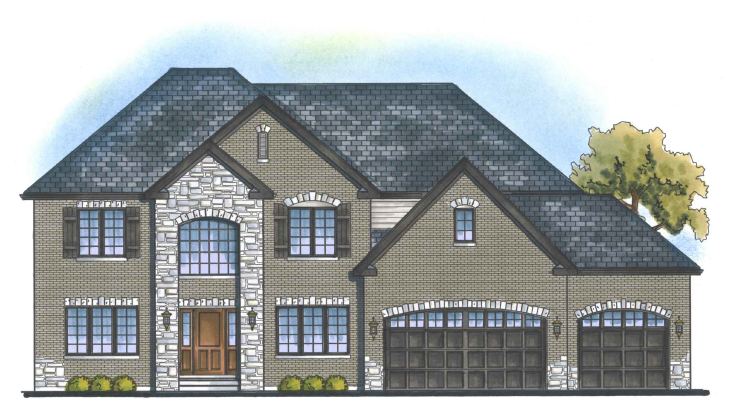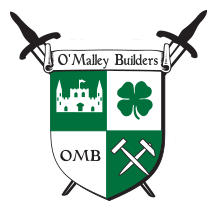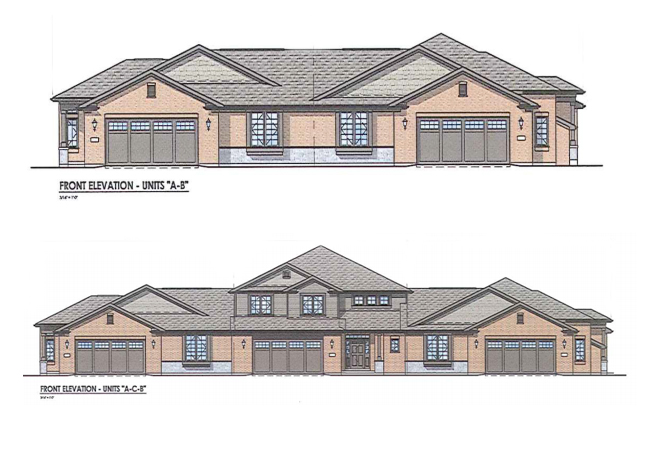We want to help you build your dream home, whether it’s an O’Malley original design or a custom home you create. We can even be present to provide consultation during your architecture design session to give suggestions and keep you on track with your overall goals and budget.
The Kelsey (2,861 Square Feet)
Spacious Ranch with an oversized Master Suite with Walk-in Closet, 2 Bedrooms with Study or optional 4th Bedroom, 2½ Bathrooms, Oversized Vaulted Great Room, Formal Dining Room, Gourmet Kitchen with raised counter for high chairs, Full Basement, and 3-Car Garage.
Optional: Loft with Bonus Room, Bedroom, and Bathroom on 2nd Floor (689 Square Feet.)
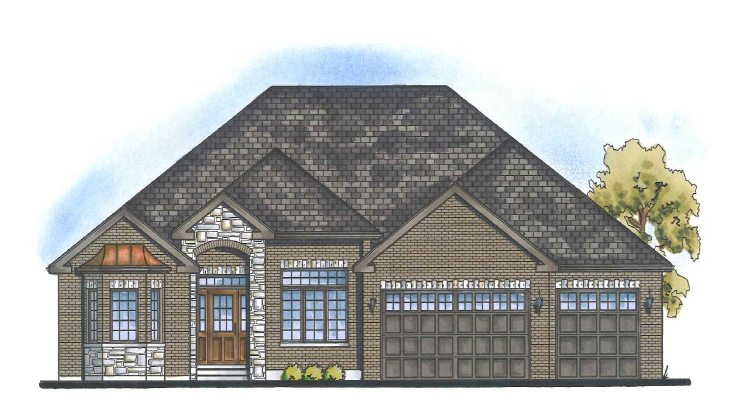
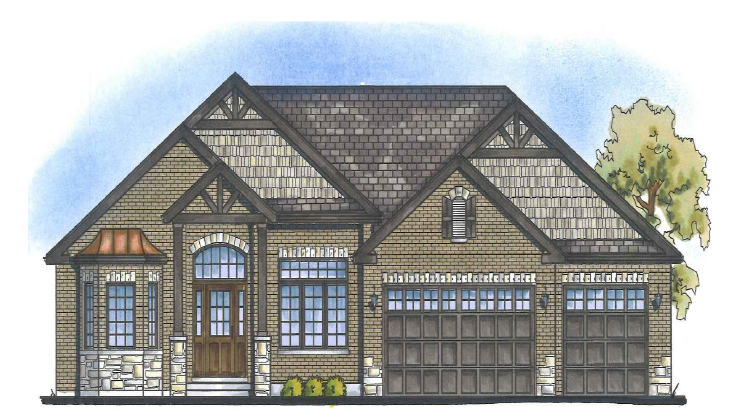
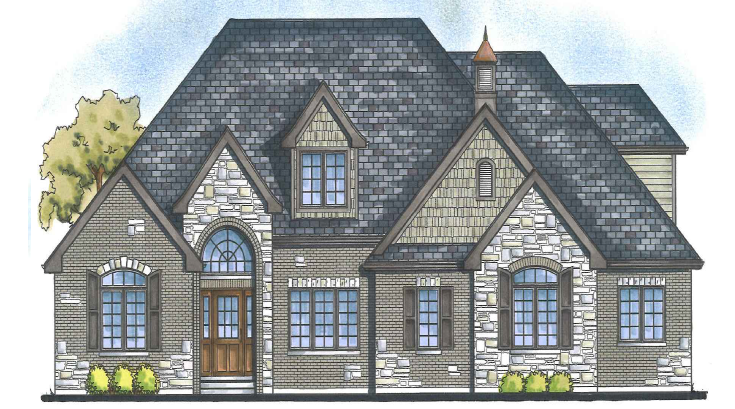
The Emerson II (2,286 Square Feet)
Airy Ranch with open floor plan,10’ ceilings and 8’ doors. 2 Bedrooms, 2 Baths, Master Suite with Walk-In Shower (Bathtub upgrade available) and Walk-In Closet.Great Room with Fireplace Mantle to Ceiling. Kitchen with Sink in Island, Formal Dining Room and Study. Full Basement and 3 Car Garage. Optional Covered Rear Patio
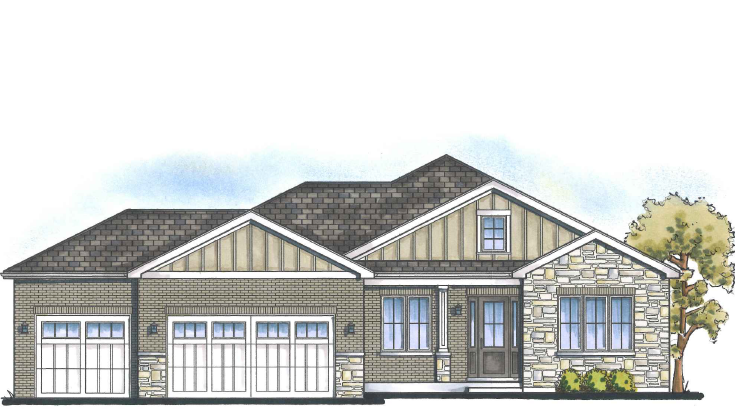
The McKenzie II (2,822 Square Feet)
Lovely Ranch with 3 Bedrooms, 2.5 Baths, Vaulted Great Room and Foyer, Formal Dining Room, Study, Gourmet Kitchen with Dinette, Full Basement and 3 Car Side-Load Garage.
Optional: 2nd Floor Loft – Adds Approx. 322 Square Feet. Bedroom on 2nd Floor with Full Bath – Adds Approx. 322 Square Feet.
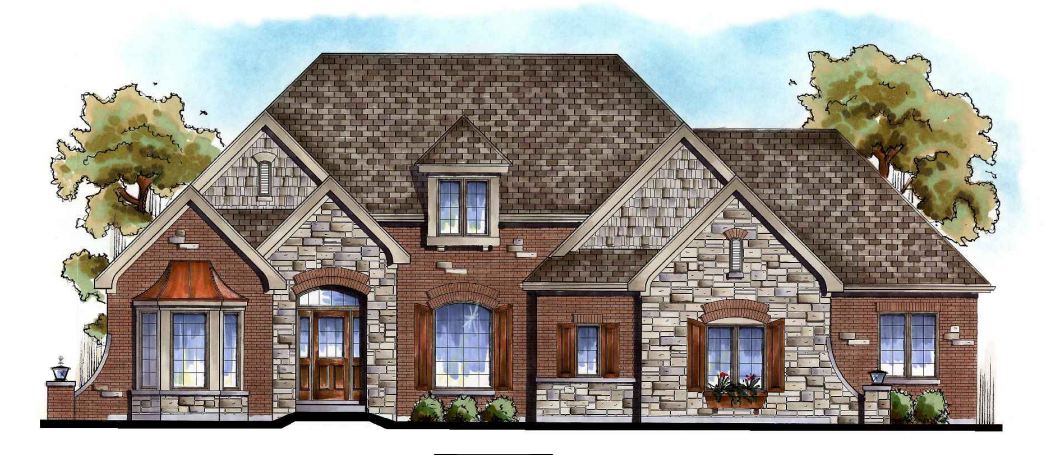
The Jennifer II (3,326 Square Feet)
A Contemporary Two-Story, 4 Bedrooms, 2.5 Bathrooms, Master Suite with Walk-In Closet, Kitchen, Dinette with attached Sunroom, Laundry Room located on 2nd Floor, Family Room with Fireplace. Bonus Room above Garage. Full Basement and 3-Car Garage.
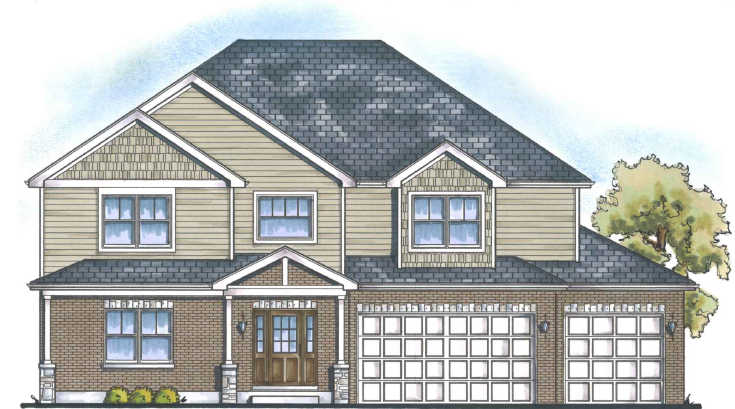
The Patricia (4,349 Square Feet)
A Classic Two-Story with 4 Bedrooms, 2½ Baths, Master Suite with Large Walk-In Closet, Formal Living and Dining Rooms, Spacious Two-Story Family Room, 1st Floor Study, Full Basement, and 3-Car Garage.
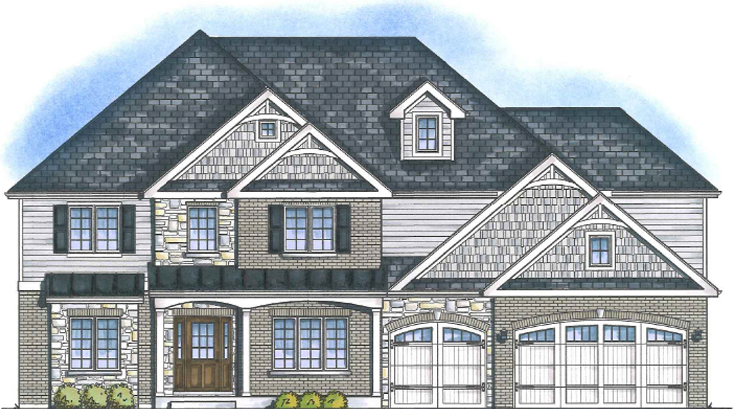
The Brennan (3,927 Square Feet)
Grand Two-Story with 4 Bedrooms, 4 Baths. Includes Master Suite with Walk-In Closet, Two-Story Great Room and Foyer, Bonus Room, Formal Living Room and Dining Room,and Study on First Floor. Two-Sided Staircase with entry to Kitchen or Foyer. Full Basement with 3-Car Side Load Garage.
Optional: 3rd Floor Loft Adds Approx 430 Square Feet.
3rd Floor Bedroom w/Full Bath Adds Approx. 430 Square Feet.
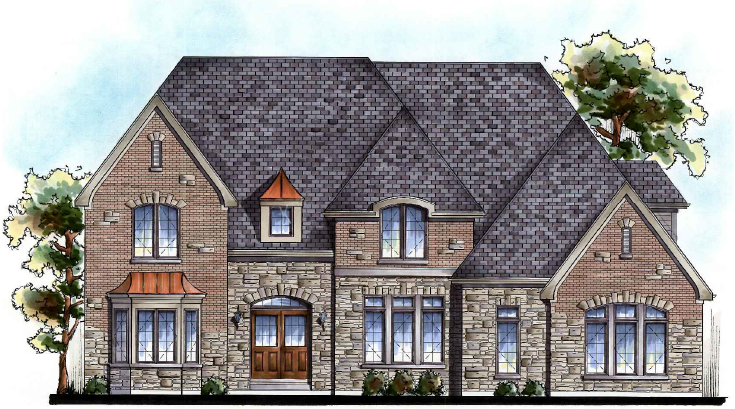
The Dublin (3,411 Square Feet) …(w/ Bonus Rm 3,643 Square Feet)
Stunning Two-Story with 4 Bedrooms, 2.5 Baths with Master Suite and Walk-In Closet located on 1st Floor. Two-Story Great Room and Foyer, Formal Dining Area and Study, Gourmet Kitchen and Dinette off the Family Room. Full Basement with 3-Car Side Load Garage.
Optional: Bonus Room Adds Approx.232 Square Feet.
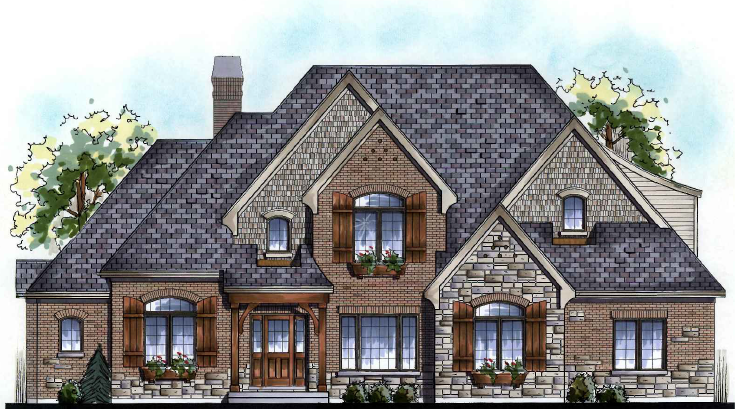
The Jaqueline (3,340 Square Feet)
A Majestic Two-Story with 5 bedrooms, 2½ bathrooms, Gourmet Kitchen and Dinette, Dramatic Two-story Foyer, Formal Living and Dining Rooms, Deluxe Master Bedroom and Bathroom, Full Basement, and 3-Car Garage.
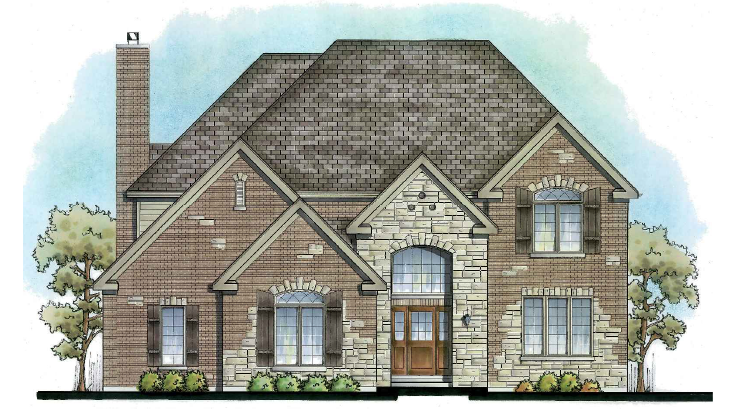
The Gianna (3,600 Square Feet)…(w/ Bonus Rm 3,958 Square Feet)
A Gorgeous Two-Story with a 1st Floor Master Suite with Walk-in Closet, 4 bedrooms with Walk-in Closets, 2½ bathrooms, Oversized Great Room, Formal Dining Room, Gourmet Kitchen with Breakfast Bay, Full Basement, and 3-Car Garage.
Optional: Bonus Room on 2nd Floor Adds Approx. 358
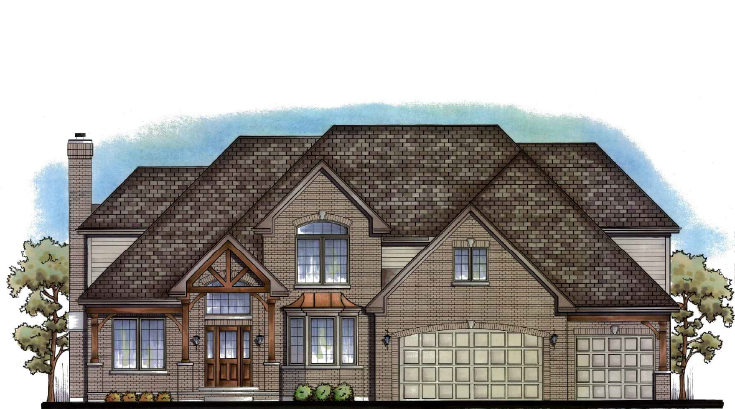
The Kelly (3,698 Square Feet)
Spacious Two-Story Home with 4 Bedrooms and 3½ Baths. Formal Dining Room, Living Room and Study on First Floor. Oversized Master Suite with Sitting Area, Walk-In Closet and Master Bath. Gourmet Kitchen with Dinette. Family Room has stunning Fireplace. Full Basement and 3 Car Garage completes this home.
